Overview
Pullman has a population of approximately 6,820 people according to the 2020 Census. The amount of land taken up by Pullman is approximately 1354.5 acres according to the Chicago Metropolitan Agency for Planning Analysis of the 2015 Land Use Inventory.
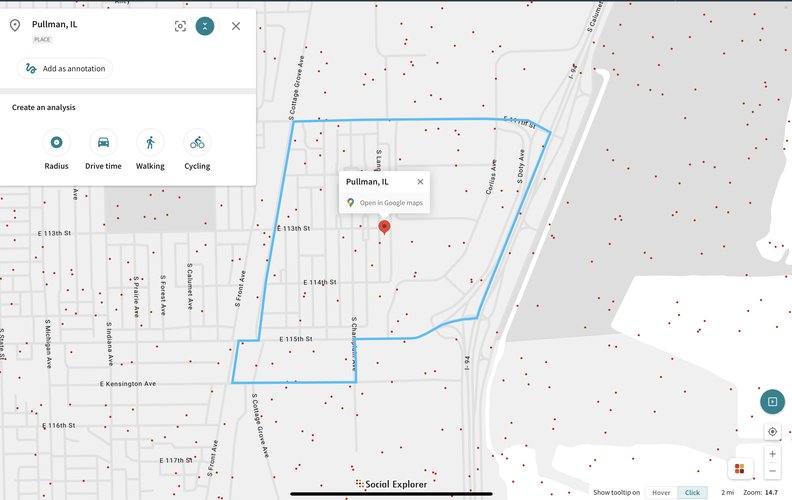
Pullman has a strong sense of historical identity on the basis of its significant role in the history of American labor movements. As soon as one steps off the Metra at the 111th St (Pullman) and walks through the tunnels under the station, they encounter murals of trains, symbols, big letters of “Pullman Porters” as well as portraits of historically relevant pioneers such as Solon Beman, the primary architect of Pullman.
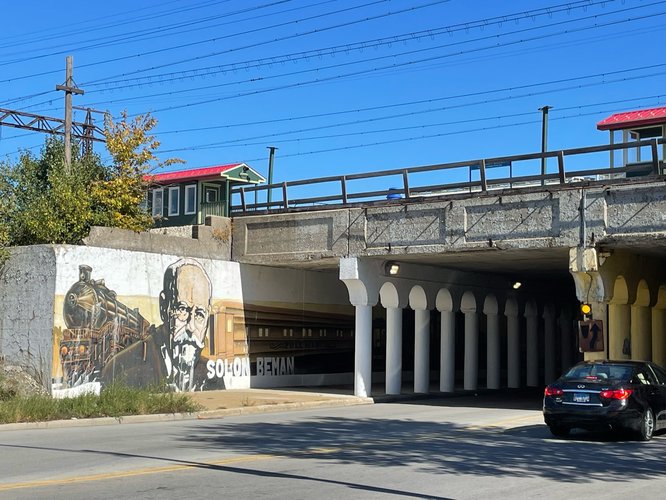
Arcade Park, right off S Cottage Grove Ave and North of 112th St, is filled with signs explaining the history of the park, the Depot and Lake Vista, and Hotel Florence (named after George Pullman’s daughter). Furthermore, though Pullman’s identity is historically based, it is very much a lively neighborhood. On the day I visited, October 15 2022, there was a music festival occuring at Arcade Park. There were signs of Pullman on the stage, little booths selling maps of Chicago architecture featuring Pullman, as well as large murals depicting strong laborers working with wheels and tools.
I spoke to Janeff Media, one of the organizers of the music festival, and he told me about how Pullman continues to preserve the architecture of their residential spaces. For instance, there are rules about how residents, and even homeowners, are not allowed to alter the appearance of the house in certain ways to preserve its original identity.
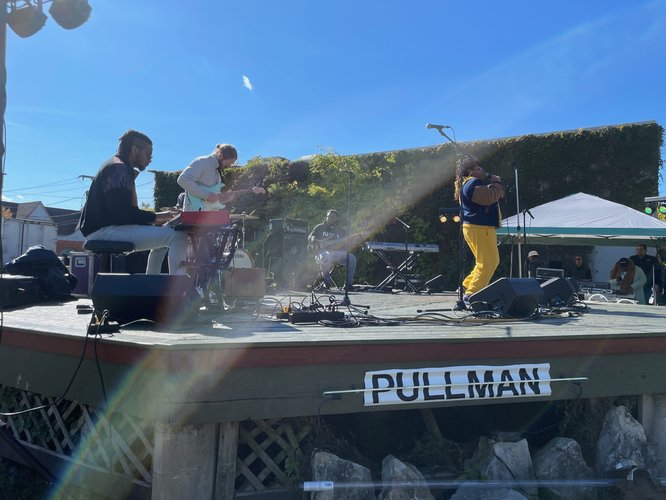
The music festival was next to a farmer’s market with booths selling original art. Rolanda, one of the artists selling at a booth, told me about her particular fondness for Pullman as a neighborhood strongly supporting local artists. She turned away four other offers so that she could be at Pullman that day.
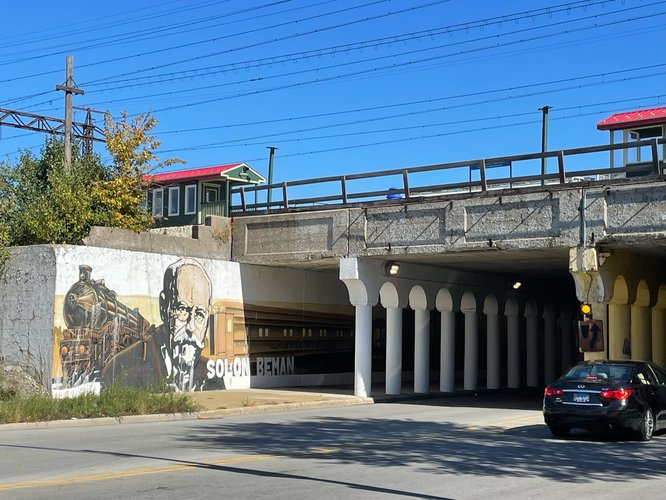
Upon the recommendation of the ranger at the Pullman National Monument, I took a route parallel to S Cottage Grove Ave and walked South through 111th St to 115th St. Along this route were the homes of the Pullman workers. Closer to 111th St was where those with more high-end, managerial positions lived, as to minimize their walk to work. This system aligned with the appearances of houses, as the further south one walks along, the more compact and smaller the houses appeared.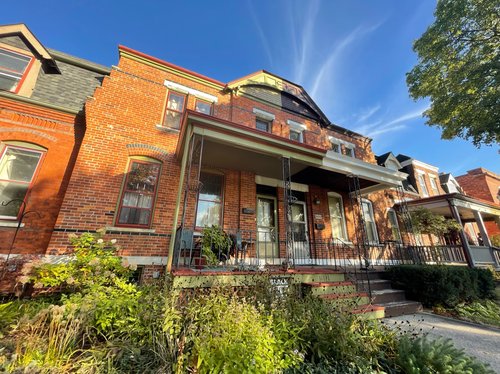
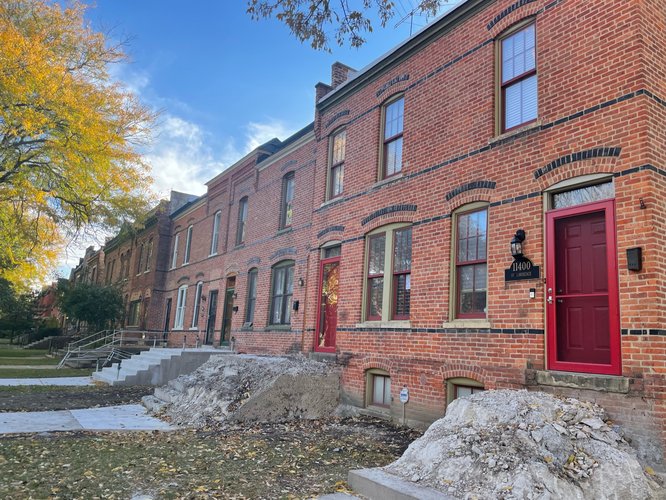
Many of the houses placed yard signs outside their house, some of which were repeated and the exact same. For instance, some had signs expressing goodwill through words of “Be Civil” and “Help each other”. Other signs were more politically inclined, with words promoting worker rights and the importance of equal treatment towards American immigrants.
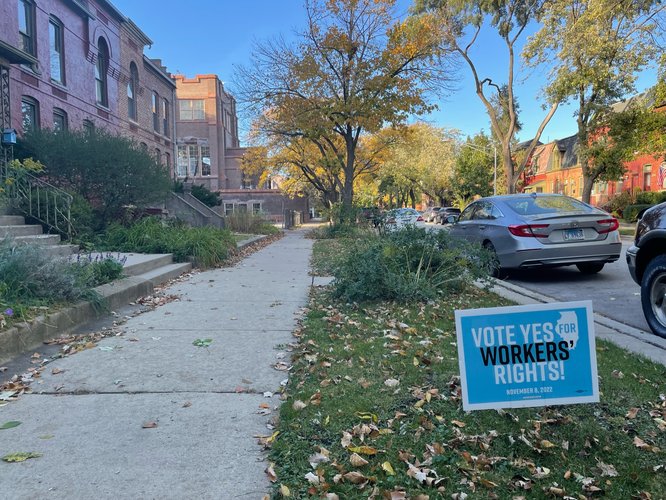
Finally, it goes to show that Pullman has a strong sense of identity given that the local McDonald’s had “Welcome to Pullman” written on their double doors.
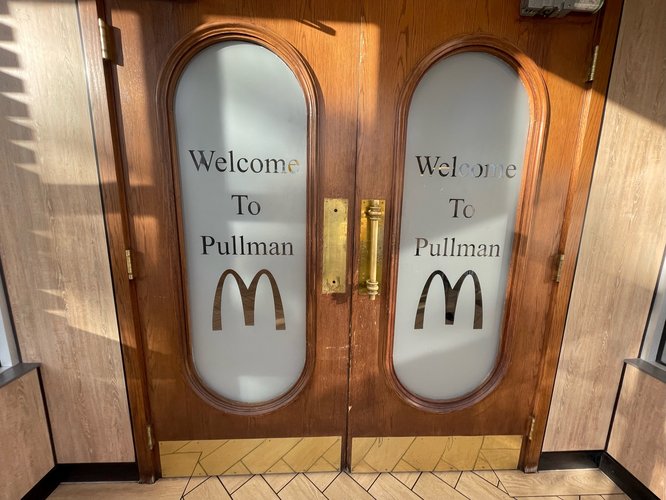
The following map shows the police district boundaries of Chicago. Pullman falls under district 5, alongside Roseland and West Pullman. The grey area bordered by the center boot shaped border marks District 5. The police department itself is assigned the name Calumet, as it is border the plains and Lake Calumet, and is located on 111th St a few blocks East from the Pullman National Monument.
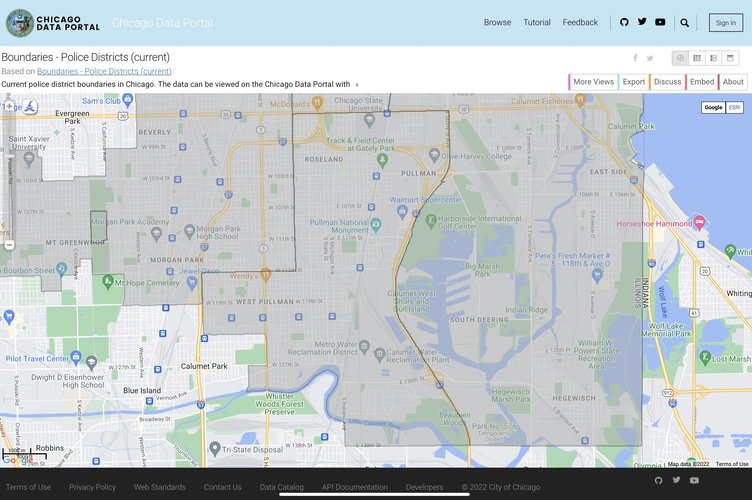
The Pullman neighborhood is historically significant as one of the first planned communities created during the American labor movements of the late 19th century. George M Pulman, founder of the Pullman Palace Cars for the country’s enlarging railway system, was looking to maximize retention of his factory’s laborers. Towards this end, he initiated a plan to erect a town designed to provide its residents - the families of his company’s laborers - with sturdy brick houses, local parks, a library, a theater, and neighborhood activities. While the neighborhood was praised by the state labor commissioners, certain observers claimed the company-planned neighborhood ensnared certain rights such as the right to control one’s home environment.
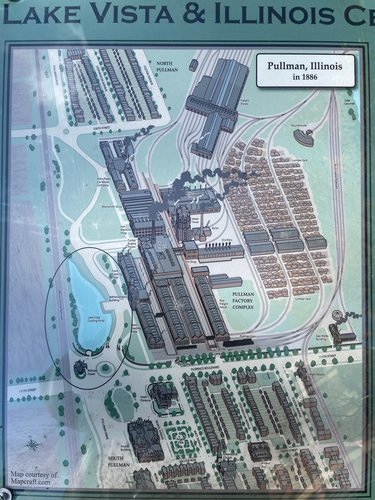
Following a recession in 1894, wages were cut without a decrease in rent prices, resulting in Pullman workers going on strike. This strike received nation-wide scrutiny as the strike represented the larger issue of the working and political rights of laborers, or more specifically, the corporate ownership of housing. In response to the strengthening negative sentiment, the Illinois State Supreme Court ordered the company to divest itself of residential property in the Pullman neighborhood.
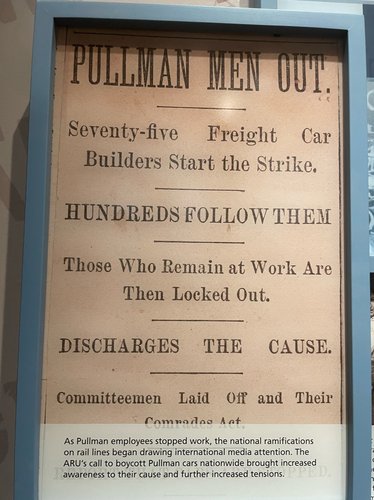
Throughout the beginning of the 20th century, Pullman experienced neighborhood phenomena of ethnic succession, labor migration, and thus resident migration. However, due to a decaying of Pullman’s reputation in the late 1920s and 1930s due to unemployment and certain unsettled areas, Pullman’s main area between the 111th and 115th St were recommended for destruction by Chamber of Commerce consultants to utilize for industrial expansion. Pullman residents rallied and reactivated the Pullman Civic Organization to fight against this destruction, and later founded the Historic Pullman Foundation to strengthen their cause. Thus, Pullman maintains its status as a neighborhood largely due to its residents’ pride in its historical value. This sense of pride in Pullman’s historical value is consistent with the neighborhood today.
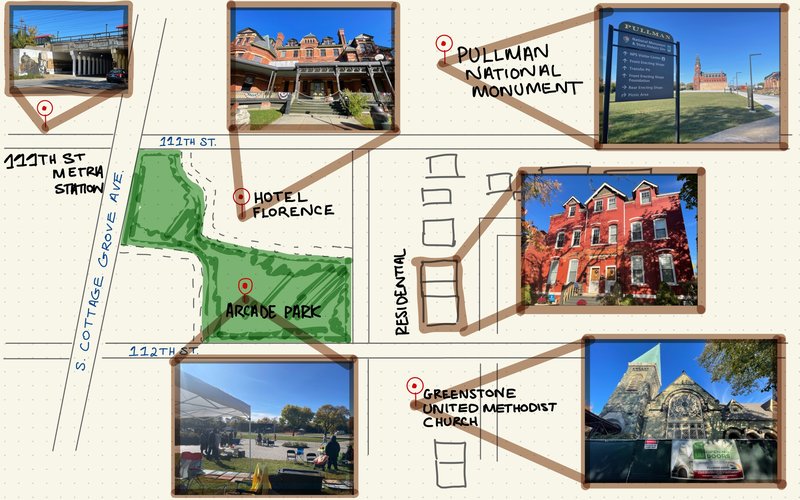
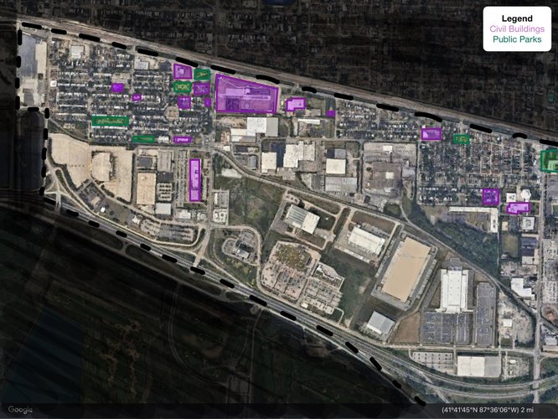
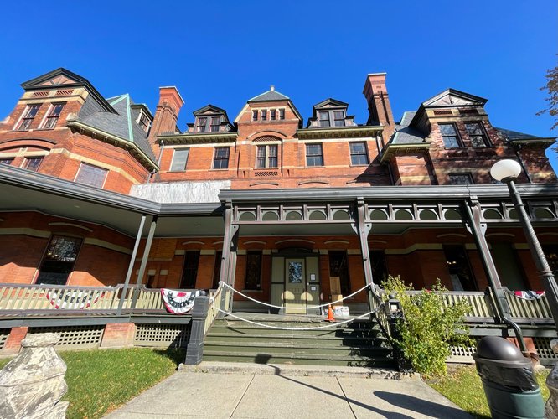
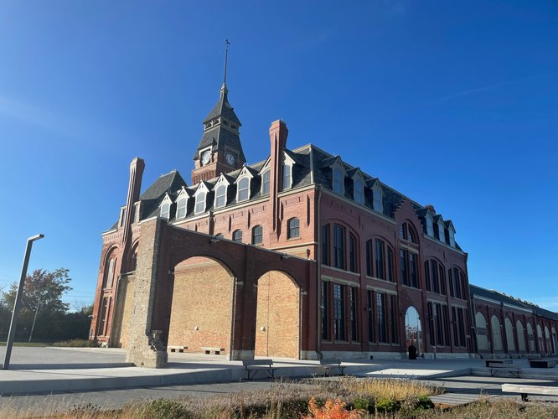
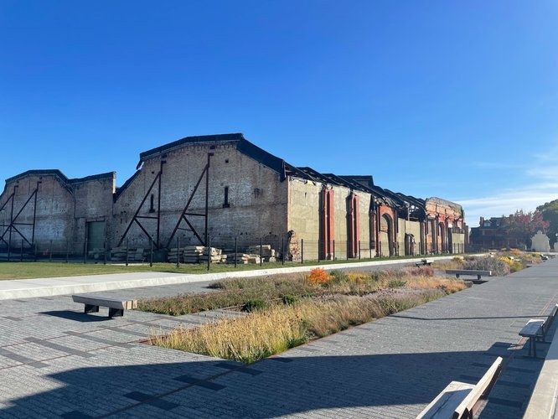
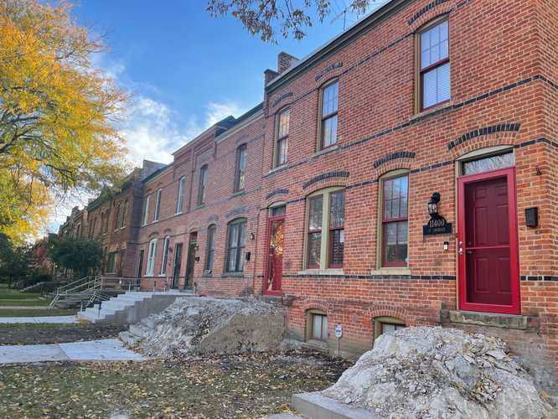
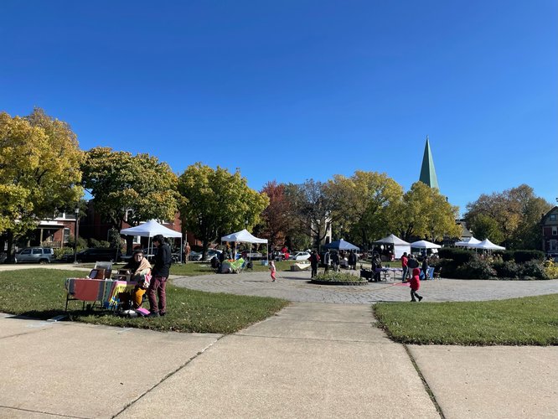
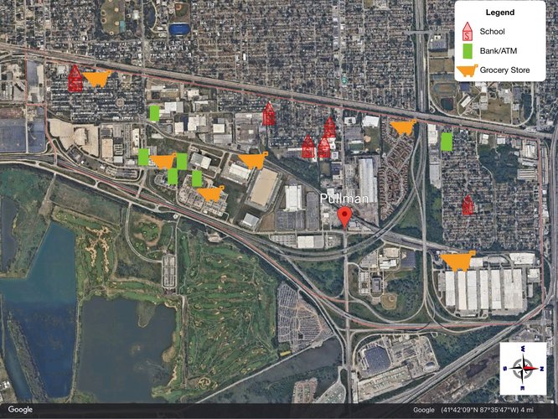
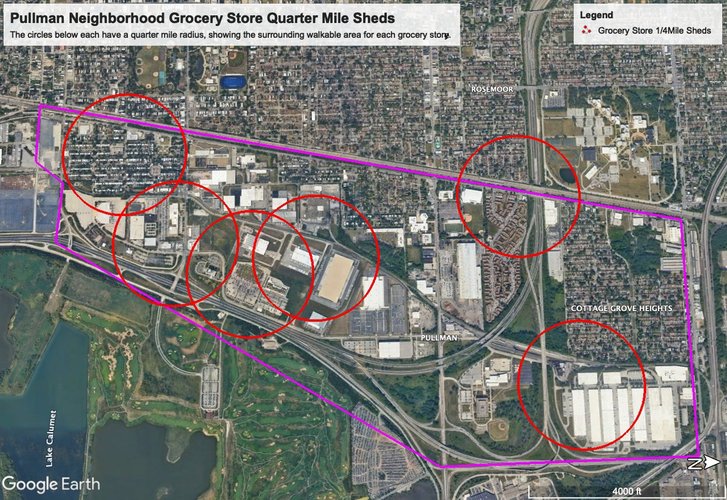
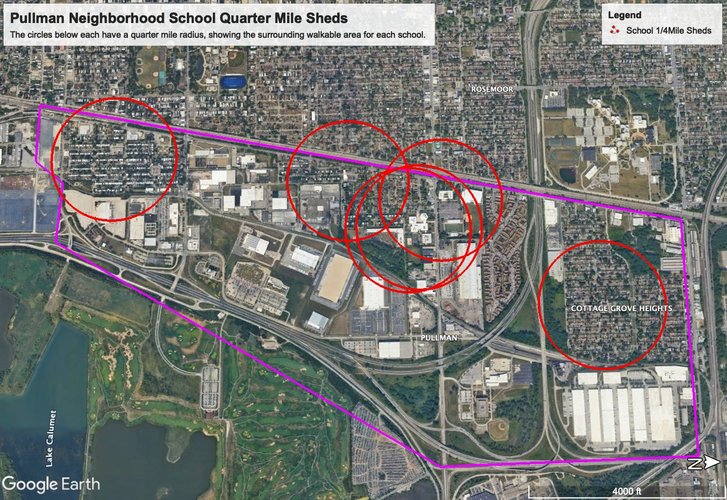
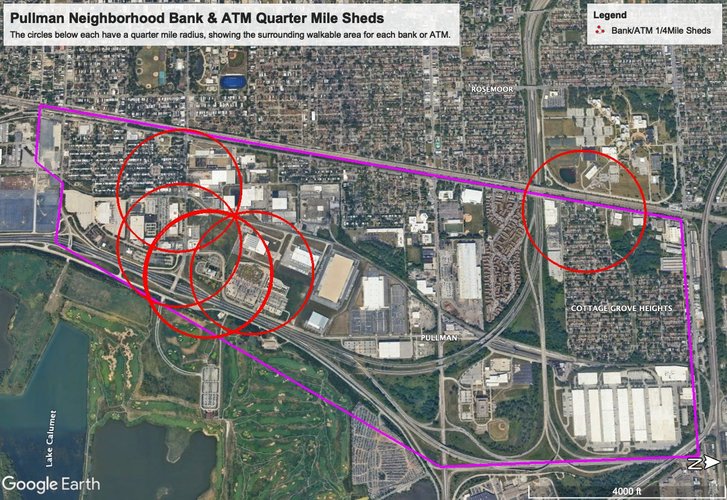
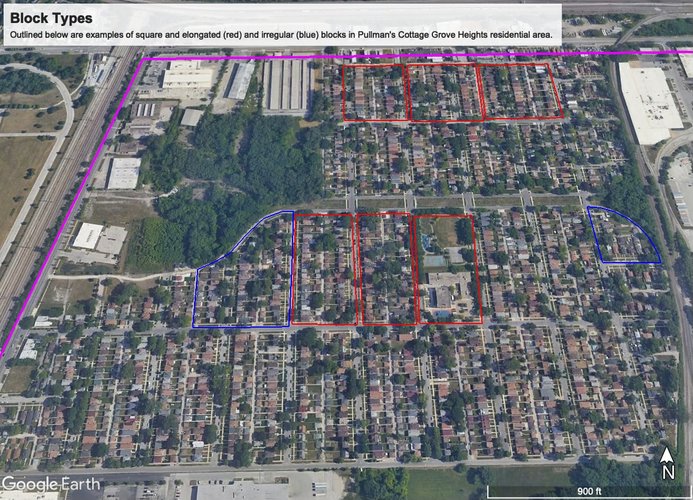
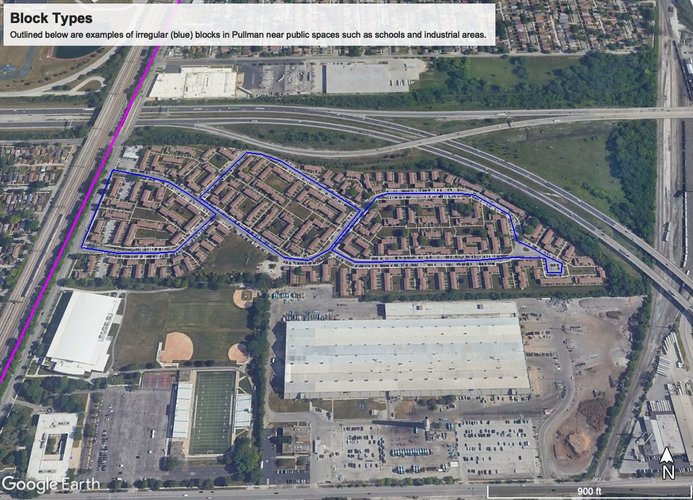
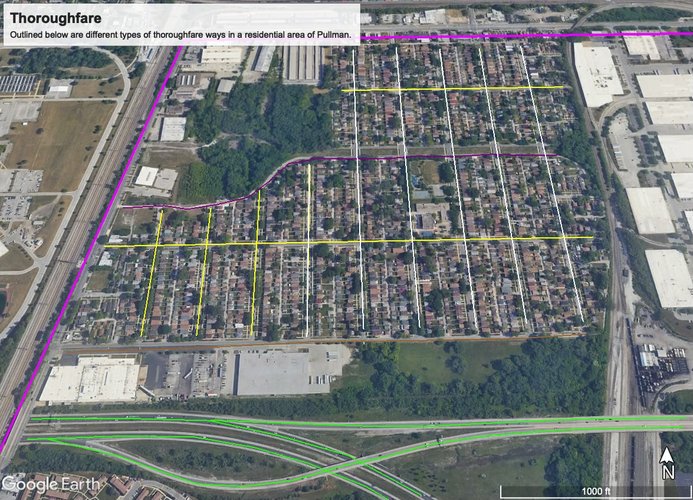
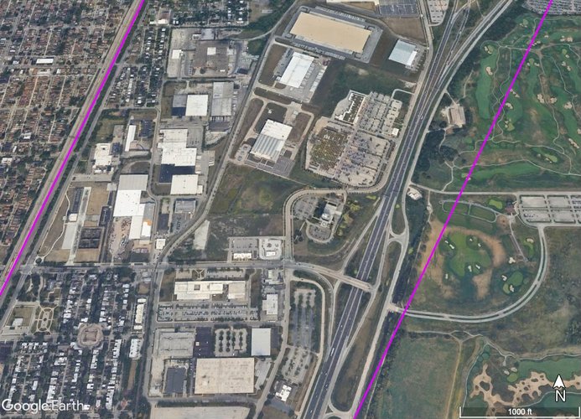
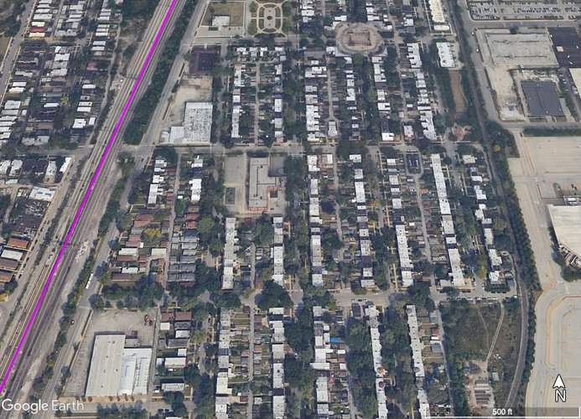
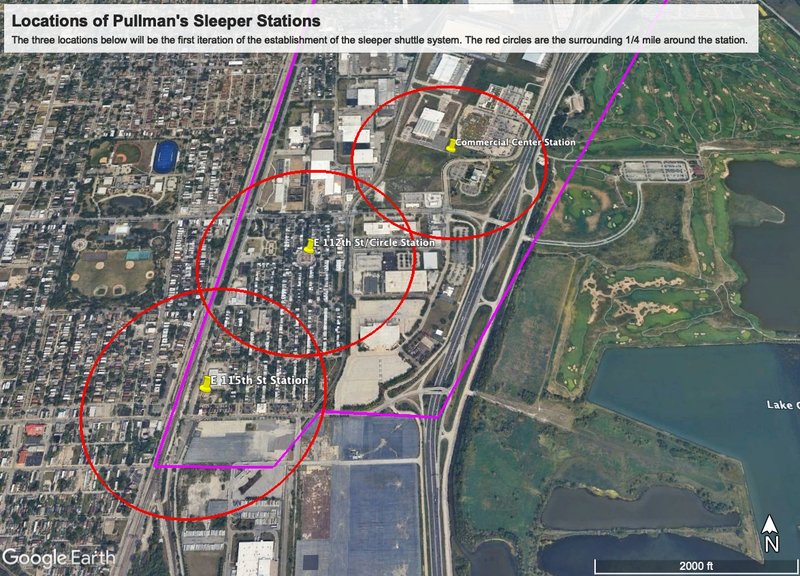
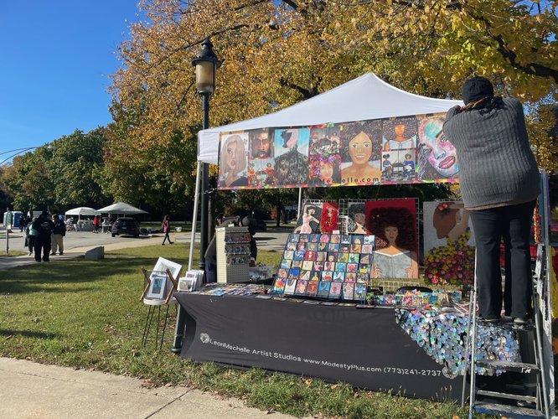
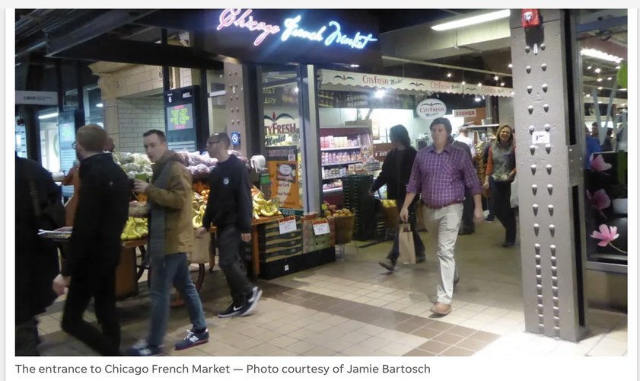
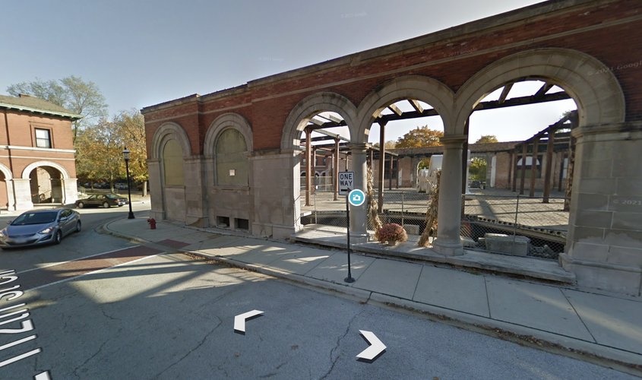
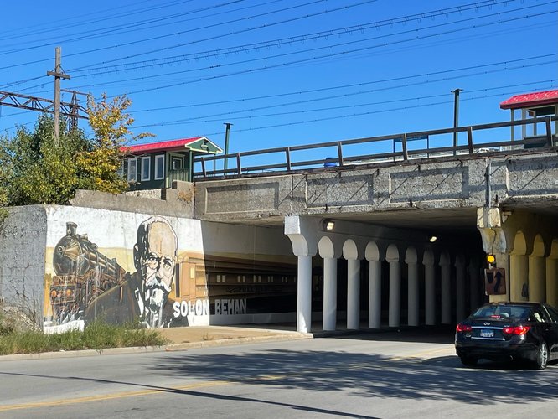
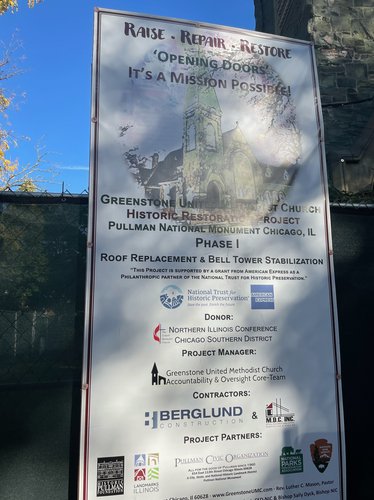
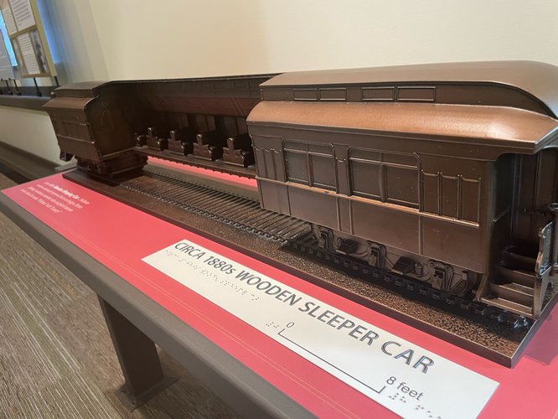
Social Mix
The tables below provide information on the demographics of Pilsen as well as the calculated Simpson Diversity Index of Pullman, Far South region of Chicago, and Chicago as a whole. These data tables assist viewers in understanding Pullman through the context of its diversity. All data is courtesy of SocialExplorer.
In terms of race, Pullman is not diverse relative to the city of Chicago. The Black or African American population consists of approximately 80% of the neighborhood population, the next most populous being the White population. Compared to the city of Chicago, with a diversity index of 3.01, Pullman is significantly less diverse. This is interesting given that when speaking with three to four locals at Pullman, multiple observed the ‘diversity’ as a major positive point of the neighborhood. It would be interesting to see whether this diversity is potentially observed on the visitor end as opposed to the resident end.
In terms of education however, Pullman is significantly diverse. There are a large portion of people spanning various types of education attainment from less than high school and high school graduate to master’s degree, with some also obtaining a doctorate degree. The diversity index of 4.21 comes close to Chicago City’s index of 5.17. The neighborhood offers public schools part of the CPS system, as well as colleges for local students. A couple of locals spoke of teaching at Olive-Harvey College, a community college with many local students. It would be an interesting next step to look at the number of students currently listed in the education section of the table who were provided with their education in Pullman itself compared to another area. This study would allow for further analysis to determine where the relatively higher education diversity in Pullman stems from.
Finally, the housing value diversity index (1.92) remains low but not too different from Chicago’s index of 2.20. It’s curious to see that Pullman’s housing value diversity index matches that of the Far South Region of Chicago exactly the same, when rounded to the nearest hundredth. This is particularly interesting because Pullman’s housing district is remnant of the houses lived in by the Pullman Porters. The cost of rent for these houses were originally controlled by the Pullman company. Given the changes in housing value since then to the point where the diversity of the values is representative of the larger Far South Region may allow a viewer to consider that Pullman’s housing district, with the passing of time and removal of the company’s impact, is now dependent on the same market dynamics as the rest of the Far South Region.