Public Space
McKinley Park's namesake is perhaps its most prominent public space. It is located in the southwest corner of the neighborhood, sandwiched between a major green vehicular boulevard (Western Ave) to the west and a major N/S street to the east (Damen Ave), while tangent to the neighborhood's main diagonal arterial road: S Archer Avenue.
It enjoys a full suite of amenities: a skating rink (closed for the season), multiple softball/baseball diamonds, pristinely manicured soccer fields, a dog park, basketball courts, tennis courts, and even a lagoon (suitable for recreational fishing!).
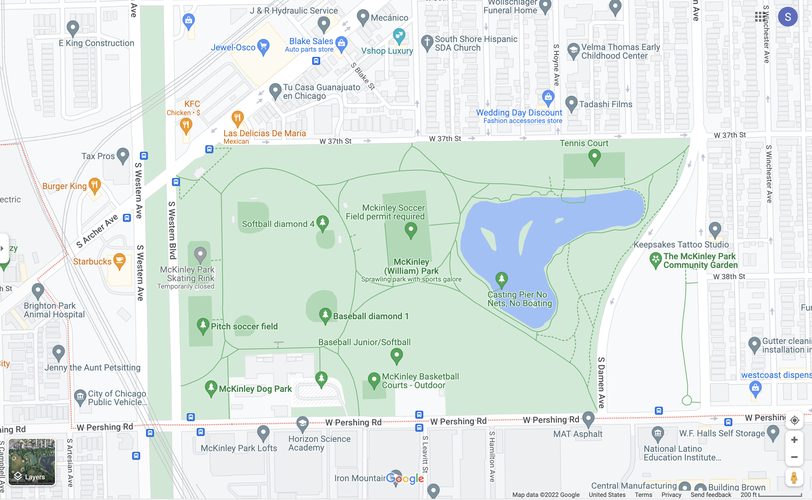
I strolled through the park on a sunny Friday afternoon in October, and observed many of these spaces being well-used. Families, groups of teenagers, and older adults all enjoyed separate zones of activity. A man and his young son popped around the tall grasses near the lagoon, equipped with fishing gear (much to my surprise). The tennis courts were occupied by a large group of middle aged men, all intent on their games. I almost collided with a trio of soft-spoken teenagers when turning a corner on the path through the park's designated natural area. Posted signs and temporary flyers alerted park visitors to McKinley Park's identity, status as a public park and natural area, expected behavior, and imminent natural area management practices. One flyer even entreated visitors to "join your neighbors in planting, pulling weeds, and picking up trash at scheduled 2022 workdays." No single "zone" appeared entirely bereft of visitors or maintenance.
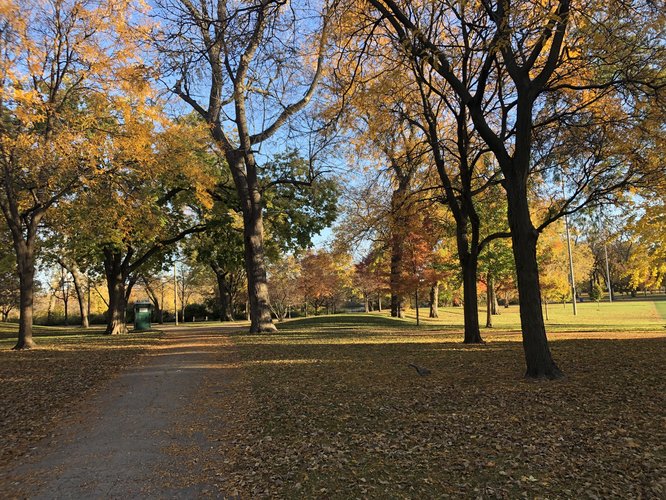
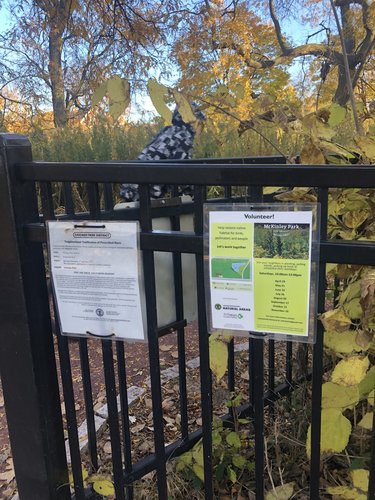
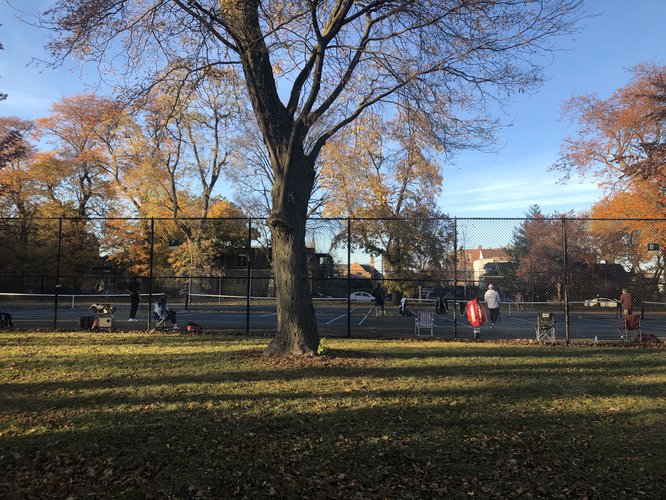
And yet, despite all of this activity, it felt almost quiet. I never felt that the solitude of my stroll was impeded. This is certainly due in large part to the park's size, for it is massive—Google Maps describes it as "sprawling," which I think is a particularly apt descriptor. The park is designed to accommodate all of these separate activity spaces, and it does so without nudging its patrons together or towards any central meeting space; in this sense, it did not seem designed to induce serendipitous socialization. This distinct separation of spaces might also pose safety problem at "dead" times of day/night—I visited on a weekday afternoon, presumably less busy than a weekend but busier than many other times of day. Further observation (and at different times of day) would be needed to assess what effect if any the park's size and relative lack of activity density has on perceived safety. The park as a whole is very well-maintained and aesthetically pleasing—especially on an autumnal afternoon what with the golden light, winding paths, brilliant leaves and neatly kept lawns); the aforementioned flyer entreating neighbors to join weekly clean-ups certainly seems to indicate that these are features the neighborhood takes pride in.
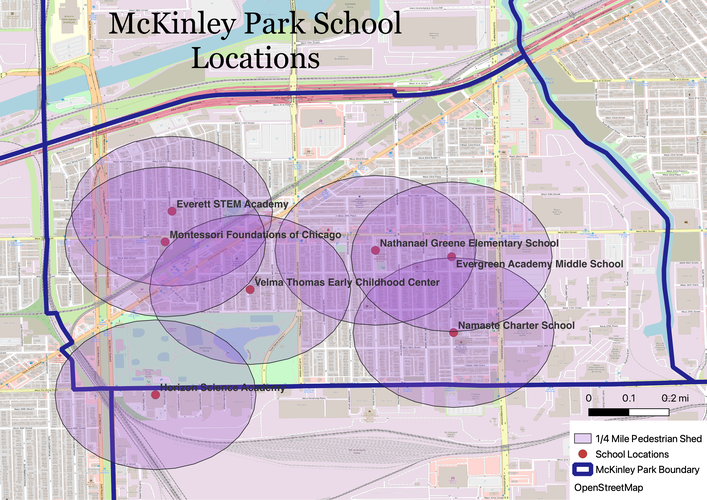
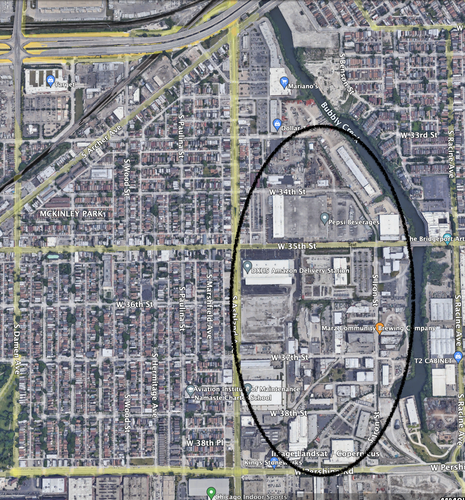
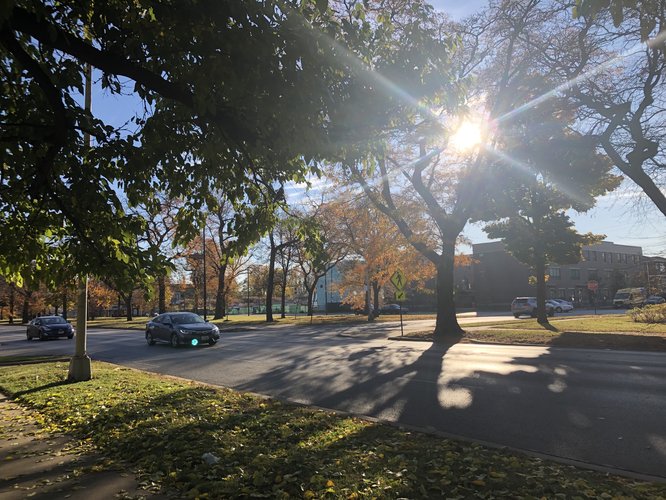
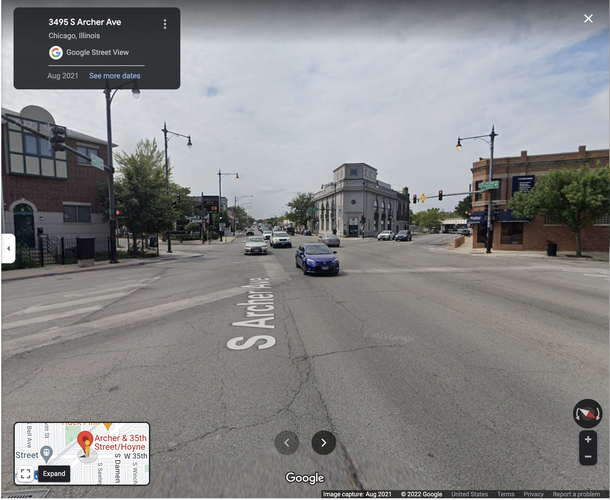
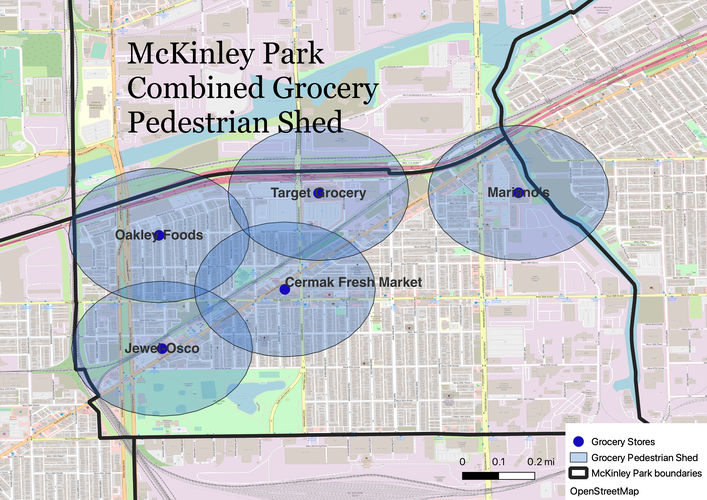
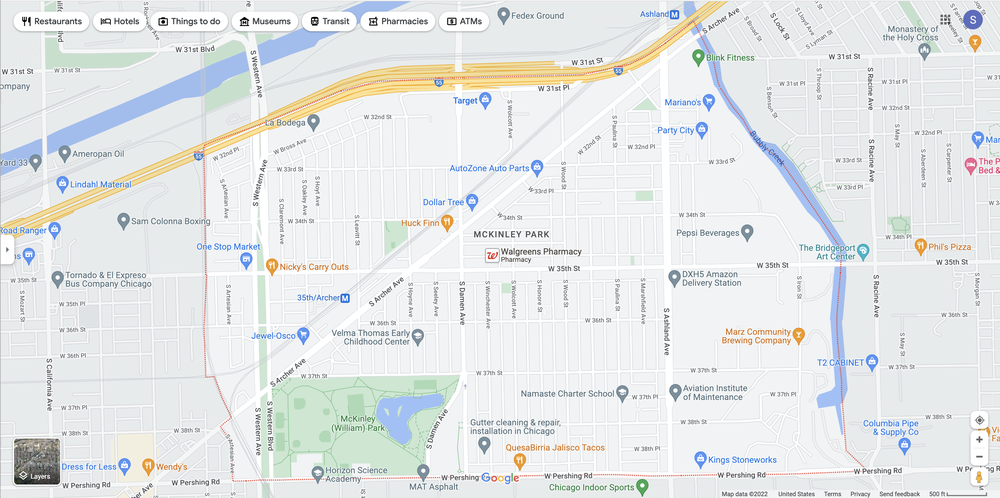
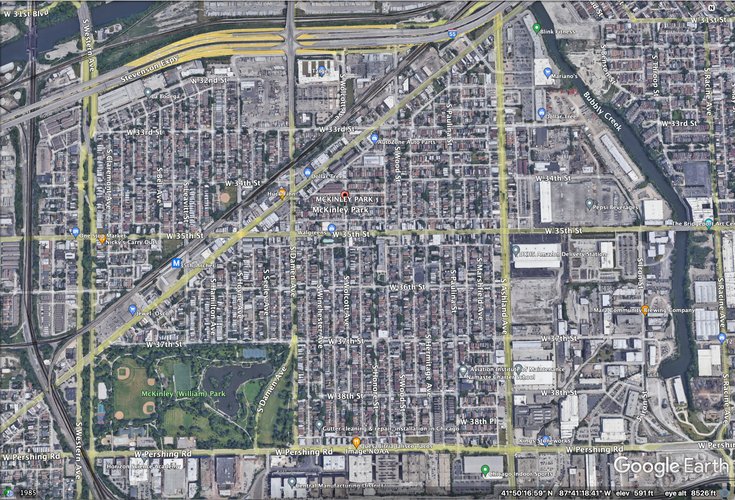
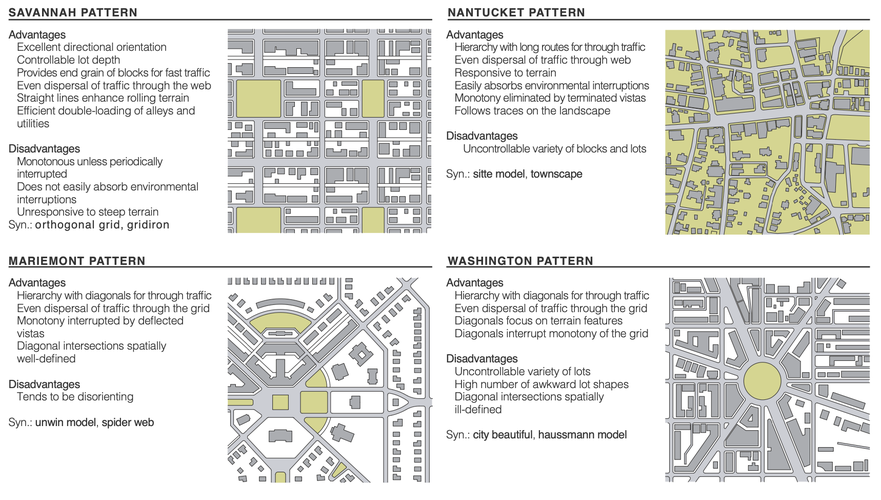
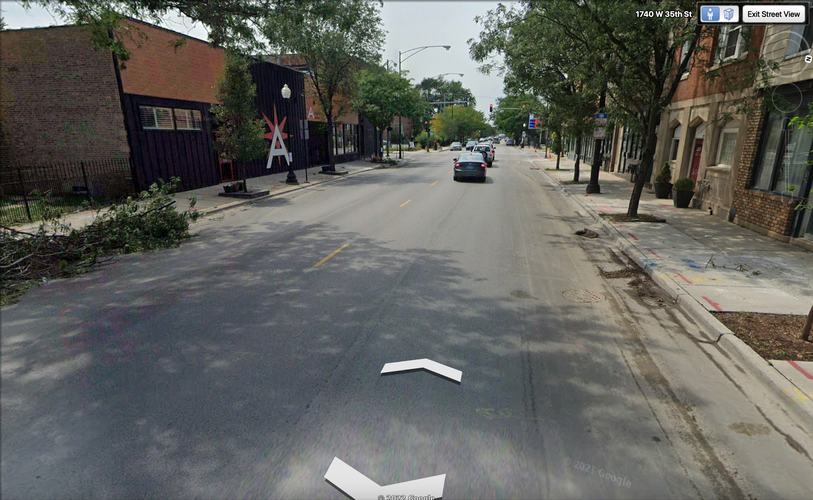
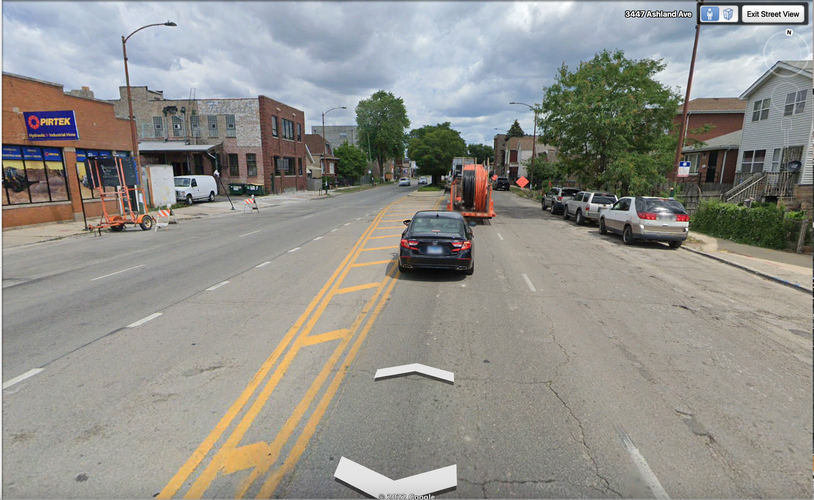
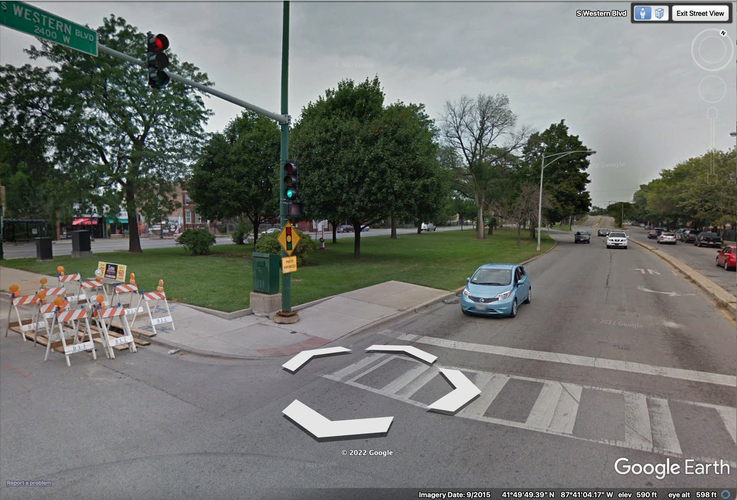
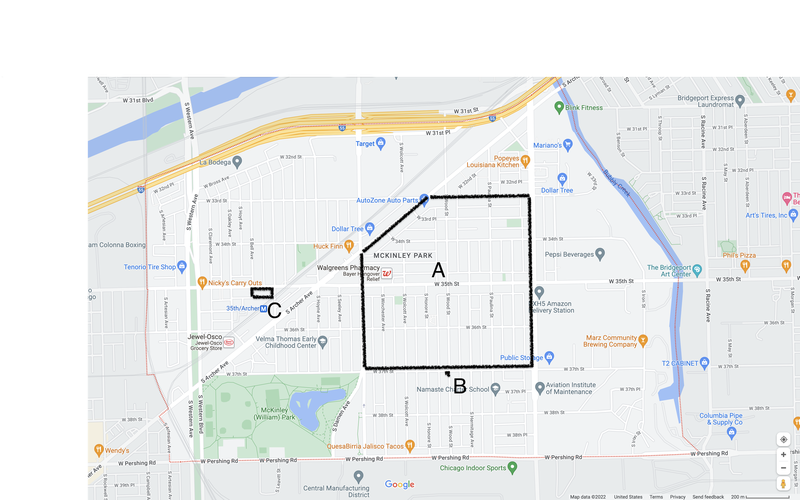
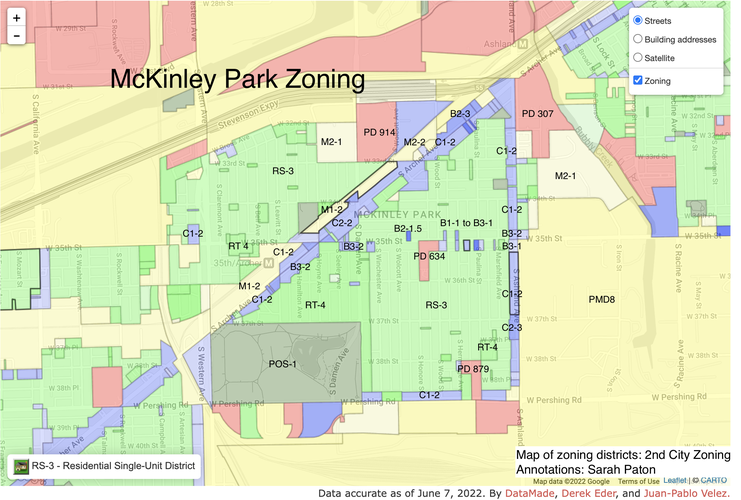
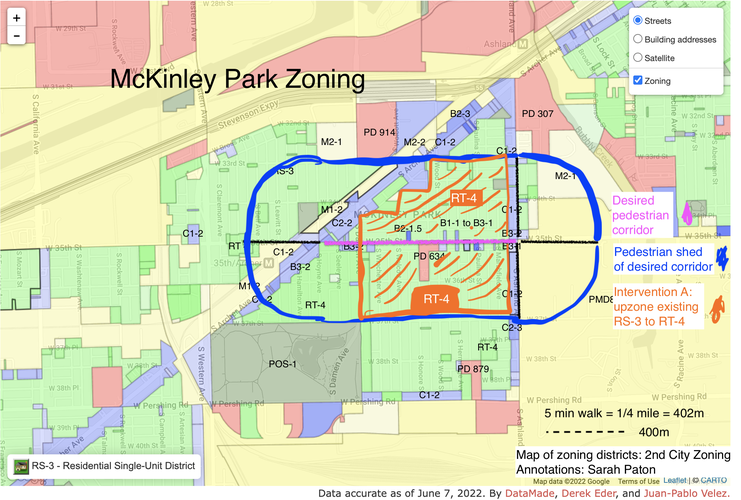
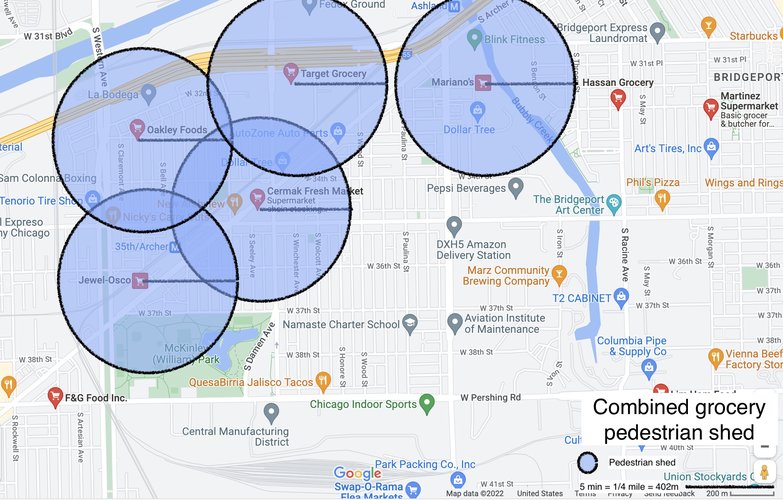
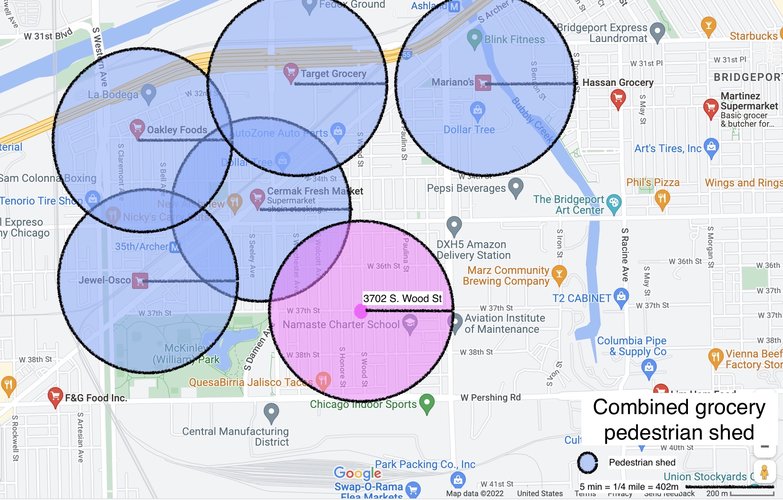
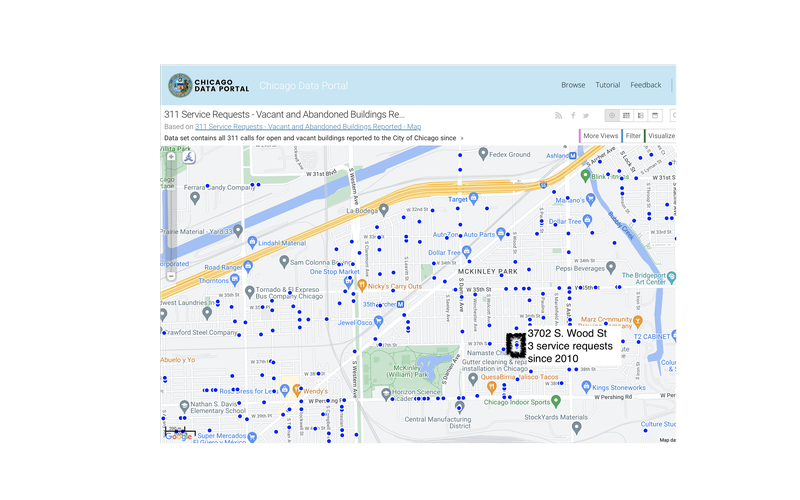
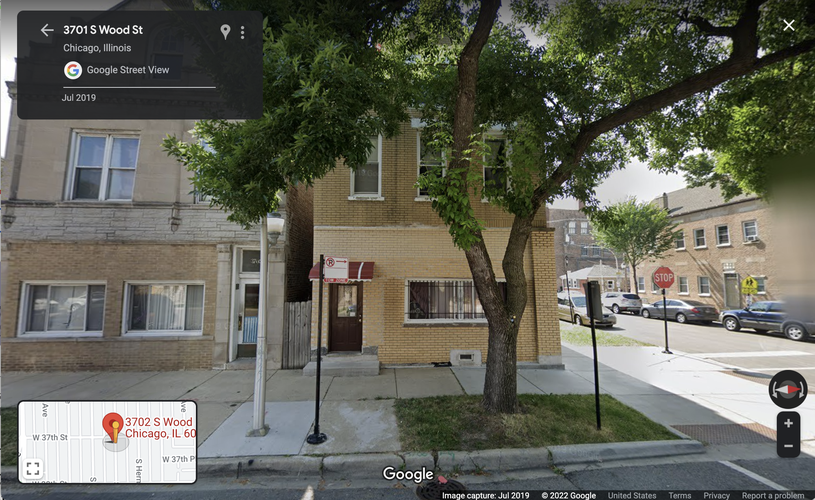
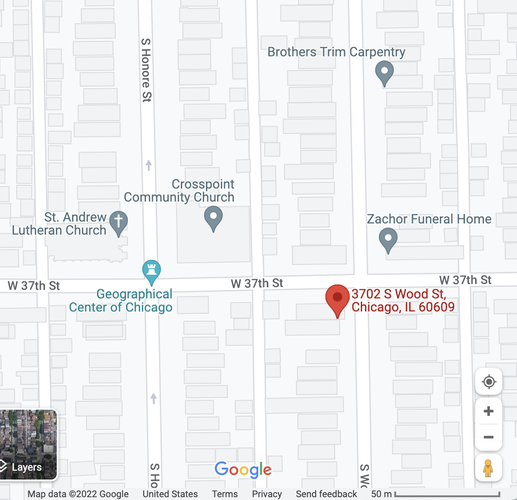
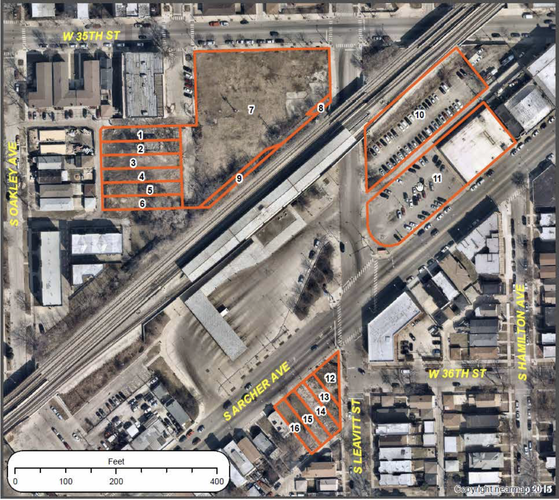
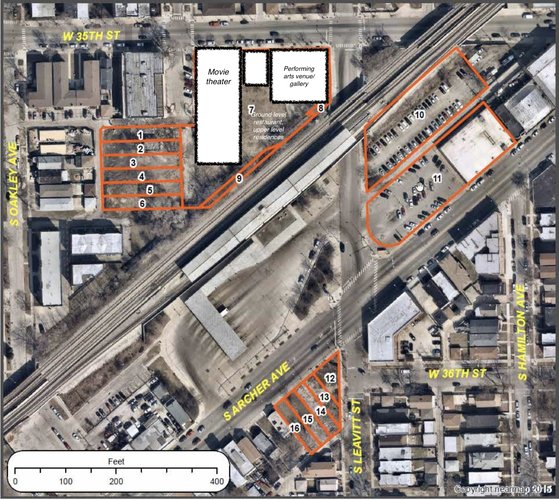
Social Mix
Per the Simpson Diversity Index, McKinley Park is less diverse than Chicago for the variables of race/ethnicity, educational attainment for population 25yrs+, and housing structure. The Simpson index provides a sense of how evenly distributed a population is into n categories for a given variable; in order to (hopefully) get a more meaningful sense of value distribution, I combined categories which seemed to be outliers, e.g. for race/ethnicity I went from 14 to 5 (Non-Hispanic White, Non-Hispanic Black, Non-Hispanic Asian, Non-Hispanic Others, and Hispanic) and for housing structure I went from 10 to 5 (1 unit, 2, 3-4, 5+, and non-unit/other). With a diversity index of about 2.55 and 5 total categories, race/ethnicity in McKinley Park is roughly halfway between being evenly distributed (5) and being entirely concentrated in one category (1); this makes sense, as McKinley park both has a single majority race/ethnicity (just—at about 53% Hispanic) and significant portions of non-majority ethnicities (about 15% non-Hispanic White and 30% non-Hispanic Asian). I would say this makes it fairly ethnically/racially diverse.
Educational attainment and housing structure are likewise neither entirely concentrated in one category (1) nor fully evenly distributed (n: 7 and 5 respectively);, these two measures have values just in the upper half of their indices, making them roughly more evenly spread than there are concentrated. Neither variable has a category with a simple majority for McKinley Park. While McKinley Park is therefore not predominantly single-family housing, housing type does tend toward lower units per building: 43% of buildings were single unit, and the next highest categories were 2-unit (36.9%) and 3-4 unit (13.2%)–buildings with higher occupancy (5+) accounted for less than 7% of buildings in the neighborhood. The spread of values for educational attainment surprised me: no one category claimed 1/3 or more of the population. The largest category was high-school/equivalency with almost 30%, but less than high school, bachelor’s and some college all had values in the range of 15-25% (all post-grad constituted about 10% of the population). There is no one standard for educational attainment in McKinley Park—while there’s a significant portion of the population that drops out, there’s also a significant portion that pursues post-grad opportunities. I’ve never lived in a neighborhood where educational attainment is this evenly spread, so this surprised me.
All demographic measures originate from ACS 2020 5-year estimates, data I accessed via Social Explorer.